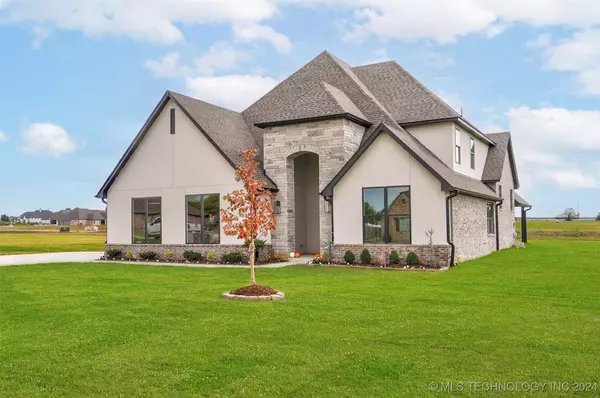4 Beds
4 Baths
3,740 SqFt
4 Beds
4 Baths
3,740 SqFt
OPEN HOUSE
Sat Jan 18, 10:00am - 12:00pm
Key Details
Property Type Single Family Home
Sub Type Single Family Residence
Listing Status Active
Purchase Type For Sale
Square Footage 3,740 sqft
Price per Sqft $160
Subdivision The Meadows At Steely Farms Phase Ii
MLS Listing ID 2401961
Style Contemporary
Bedrooms 4
Full Baths 3
Half Baths 1
Condo Fees $480/ann
HOA Fees $480/ann
HOA Y/N Yes
Total Fin. Sqft 3740
Year Built 2023
Annual Tax Amount $244
Tax Year 2022
Lot Size 1.025 Acres
Acres 1.025
Property Description
Welcome to your dream home! This beautifully designed property boasts exceptional features that are sure to impress. Located in a desirable area, this meticulously crafted home offers the perfect balance of luxury, functionality & style.
As you enter, you'll be greeted by a spacious & elegant living room highlighted by a dramatic stack stone fireplace & vaulted beam ceilings. The abundance of canned lighting throughout the home, including the garage, creates a warm & inviting ambiance.
Working from home has never been more enjoyable with a designated office space that offers privacy & productivity. The entire main floor features gorgeous carved wood floors, including the impressive master bedroom, ensuring a seamless flow throughout.
In addition to the master suite, 3 generously sized bedrooms are found on the main level, all equipped with walk-in closets. The upstairs area presents a large game room with a full bathroom & an expansive bedroom, making it an excellent space for entertainment or a private guest suite. The game room also features a convenient web bar & upgraded lighting, perfect for hosting gatherings or unwinding after a long day.
With an oversize 4-car garage, you'll have plenty of space for your vehicles, storage & hobbies. The LiftMaster garage door openers add convenience & security to your everyday life.
Step outside & unwind on the enclosed balcony, overlooking the serene surroundings & providing access to convenient attic storage areas. The attention to detail & high-end finishes in this home truly set it apart.
Location
State OK
County Wagoner
Community Gutter(S)
Direction North
Rooms
Other Rooms None
Basement None
Interior
Interior Features Attic, Granite Counters, High Ceilings, Vaulted Ceiling(s), Ceiling Fan(s), Insulated Doors
Heating Central, Gas, Multiple Heating Units, Zoned
Cooling Central Air, 2 Units, Zoned
Flooring Carpet, Tile, Wood
Fireplaces Number 1
Fireplaces Type Gas Log
Fireplace Yes
Window Features Vinyl,Insulated Windows,Storm Window(s)
Appliance Built-In Range, Built-In Oven, Dishwasher, Disposal, Microwave, Oven, Range, Tankless Water Heater, Electric Oven, Gas Range, Gas Water Heater, Plumbed For Ice Maker
Heat Source Central, Gas, Multiple Heating Units, Zoned
Laundry Electric Dryer Hookup
Exterior
Exterior Feature Concrete Driveway, Landscaping, Rain Gutters
Parking Features Attached, Garage, Storage
Garage Spaces 4.0
Fence Other, Partial
Pool None
Community Features Gutter(s)
Utilities Available Electricity Available, Natural Gas Available
Amenities Available None
Water Access Desc Rural
Roof Type Asphalt,Fiberglass
Porch Balcony, Covered, Patio, Porch
Garage true
Building
Lot Description Corner Lot
Dwelling Type House
Faces North
Entry Level Two
Foundation Slab
Lot Size Range 1.025
Sewer Septic Tank
Water Rural
Architectural Style Contemporary
Level or Stories Two
Additional Building None
Structure Type Brick,Stone,Wood Frame
Schools
Elementary Schools Northwest
High Schools Coweta
School District Coweta - Sch Dist (30)
Others
Senior Community No
Tax ID 730091026
Security Features No Safety Shelter,Smoke Detector(s)
Acceptable Financing Conventional, FHA, USDA Loan, VA Loan
Membership Fee Required 480.0
Green/Energy Cert Appliances, Doors, HVAC, Lighting, Water Heater, Windows
Listing Terms Conventional, FHA, USDA Loan, VA Loan
"My job is to find and attract mastery-based agents to the office, protect the culture, and make sure everyone is happy! "
12780 S 198th E Ave, Arrow, Oklahoma, 74014, United States







