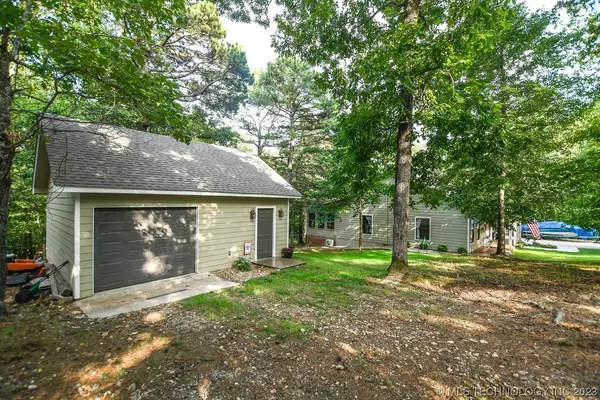$285,000
$290,000
1.7%For more information regarding the value of a property, please contact us for a free consultation.
2 Beds
2 Baths
1,504 SqFt
SOLD DATE : 11/17/2023
Key Details
Sold Price $285,000
Property Type Single Family Home
Sub Type Single Family Residence
Listing Status Sold
Purchase Type For Sale
Square Footage 1,504 sqft
Price per Sqft $189
Subdivision Flint Ridge Ii The Muirfield Area
MLS Listing ID 2315669
Sold Date 11/17/23
Style Craftsman
Bedrooms 2
Full Baths 2
Condo Fees $180/mo
HOA Fees $180/mo
HOA Y/N Yes
Total Fin. Sqft 1504
Year Built 2003
Annual Tax Amount $1,434
Tax Year 2023
Lot Size 1.120 Acres
Acres 1.12
Property Description
Just Reduced! Better than New, well designed 2/2/2! plus cool/heated Sunroom. Quiet setting makes a Perfect Escape in Flint Ridge Resort. Updates complete and NO carpet! Bamboo wood floors, ceramic tile & special touches of rustic built-ins, new Kitchen, live-edge wood countertops, SS appliances stay incl washer/dryer. Deck, w/electric awning, fenced yard, attached 2-car garage w/cement driveway. Sidewalks; 20x24 Detached Garage (built 2017) great storage for ATVs & river toys; 6x6 storm cellar below! Walking distance to golf course and near clubhouse, restaurant & pools. Gated 7,000-acre community on the Illinois River where the river is less traveled & fishing is outstanding! ATVs are a way of travel; golf course is immaculate! New HVAC (3-ton heat pump) installed 5/10/2023.
Location
State OK
County Adair
Community Sidewalks
Direction South
Body of Water Illinois River
Rooms
Other Rooms Workshop
Basement None
Interior
Interior Features Vaulted Ceiling(s), Wood Counters
Heating Central, Electric, Heat Pump
Cooling Central Air, Other
Flooring Tile, Wood
Fireplaces Number 1
Fireplaces Type Wood Burning
Fireplace Yes
Window Features Vinyl,Insulated Windows
Appliance Dryer, Dishwasher, Microwave, Oven, Range, Refrigerator, Stove, Washer, Electric Oven, Electric Range, Electric Water Heater, Plumbed For Ice Maker
Heat Source Central, Electric, Heat Pump
Laundry Washer Hookup, Electric Dryer Hookup
Exterior
Exterior Feature Other
Garage Attached, Garage
Garage Spaces 2.0
Fence Chain Link
Pool None
Community Features Sidewalks
Utilities Available Electricity Available, Other, Phone Available, Water Available
Amenities Available Clubhouse, Fitness Center, Golf Course, Gated, Other, Park, Pool, Guard, Tennis Court(s), Trail(s)
Waterfront Description Other
Water Access Desc Rural
Roof Type Asphalt,Fiberglass
Porch Covered, Deck, Patio, Porch
Garage true
Building
Lot Description Additional Land Available, Cul-De-Sac
Faces South
Entry Level One
Foundation Slab
Lot Size Range 1.12
Sewer Septic Tank
Water Rural
Architectural Style Craftsman
Level or Stories One
Additional Building Workshop
Structure Type HardiPlank Type,Wood Frame
Schools
Elementary Schools Kansas
Middle Schools Kansas
High Schools Kansas
School District Kansas - Sch Dist (D5)
Others
Pets Allowed Yes
HOA Fee Include None
Senior Community No
Tax ID 0570-00-025-094-0-000-00
Security Features Storm Shelter,Smoke Detector(s)
Acceptable Financing Conventional, FHA, USDA Loan, VA Loan
Membership Fee Required 180.0
Green/Energy Cert Windows
Listing Terms Conventional, FHA, USDA Loan, VA Loan
Pets Description Yes
Read Less Info
Want to know what your home might be worth? Contact us for a FREE valuation!

Our team is ready to help you sell your home for the highest possible price ASAP
Bought with Non MLS Office

"My job is to find and attract mastery-based agents to the office, protect the culture, and make sure everyone is happy! "
12780 S 198th E Ave, Arrow, Oklahoma, 74014, United States







