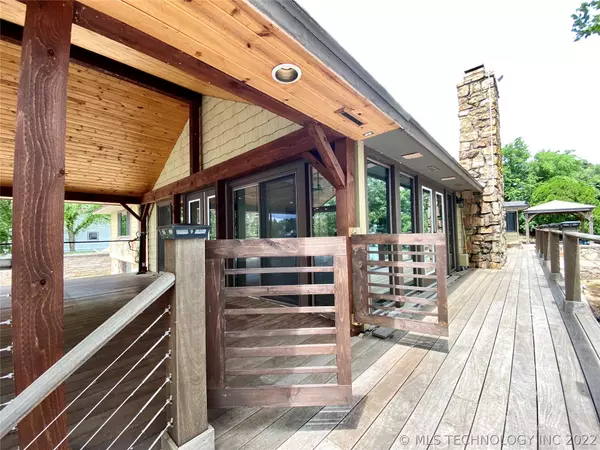$515,000
$550,000
6.4%For more information regarding the value of a property, please contact us for a free consultation.
3 Beds
3 Baths
3,852 SqFt
SOLD DATE : 10/08/2021
Key Details
Sold Price $515,000
Property Type Single Family Home
Sub Type Single Family Residence
Listing Status Sold
Purchase Type For Sale
Square Footage 3,852 sqft
Price per Sqft $133
Subdivision Bernice-Lakeview
MLS Listing ID 2121950
Sold Date 10/08/21
Style Split-Level
Bedrooms 3
Full Baths 2
Half Baths 1
HOA Y/N No
Total Fin. Sqft 3852
Year Built 1950
Annual Tax Amount $2,555
Tax Year 2021
Lot Size 0.424 Acres
Acres 0.424
Property Description
Amazing Opportunity on Grand Lake! Must see this 3,852 sq ft Waterfront Home that is currently a 3 Bed/2.5 Bat\1 Car w 305 ft of Dockable Shoreline & has unlimited potential.West Lot is prepped for additional Building.Home was in the process of a complete remodel then due to a divorce the construction stopped. Many of the big ticket items are already done like Roof, HVAC,Septic,Electrical,Plumbing,Windows,Retaining Wall,Drainage Sys, Sprinkler Sys, Sidewalks, Steam Showers. Needs your finishing touches
Location
State OK
County Delaware
Direction East
Body of Water Grand Lake
Rooms
Other Rooms None
Basement Walk-Out Access, Partial
Interior
Interior Features Granite Counters, Laminate Counters, None, Ceiling Fan(s)
Heating Electric, Multiple Heating Units
Cooling Central Air, 2 Units
Flooring Concrete, Hardwood, Tile
Fireplaces Number 1
Fireplaces Type Gas Starter, Wood Burning
Fireplace Yes
Window Features Vinyl
Appliance Built-In Range, Built-In Oven, Dishwasher, Electric Water Heater, Oven, Range, Electric Range
Heat Source Electric, Multiple Heating Units
Laundry Washer Hookup, Electric Dryer Hookup
Exterior
Garage Detached, Garage
Garage Spaces 1.0
Fence None
Pool None
Utilities Available Cable Available, Electricity Available, Phone Available, Water Available
Waterfront Description Cove,Lake,River Access,Water Access
Water Access Desc Public
Roof Type Asphalt,Fiberglass
Topography Sloping
Porch Balcony, Covered, Deck, Patio, Porch
Garage true
Building
Lot Description Additional Land Available, Mature Trees, Sloped
Faces East
Entry Level Two,Multi/Split
Foundation Basement
Lot Size Range 0.424
Sewer Septic Tank
Water Public
Architectural Style Split-Level
Level or Stories Two, Multi/Split
Additional Building None
Structure Type Stone,Wood Siding,Wood Frame
Schools
Elementary Schools Afton
High Schools Afton
School District Afton - Sch Dist (O1)
Others
Senior Community No
Security Features No Safety Shelter
Acceptable Financing Conventional, Other
Listing Terms Conventional, Other
Read Less Info
Want to know what your home might be worth? Contact us for a FREE valuation!

Our team is ready to help you sell your home for the highest possible price ASAP
Bought with eXp Realty

"My job is to find and attract mastery-based agents to the office, protect the culture, and make sure everyone is happy! "
12780 S 198th E Ave, Arrow, Oklahoma, 74014, United States







