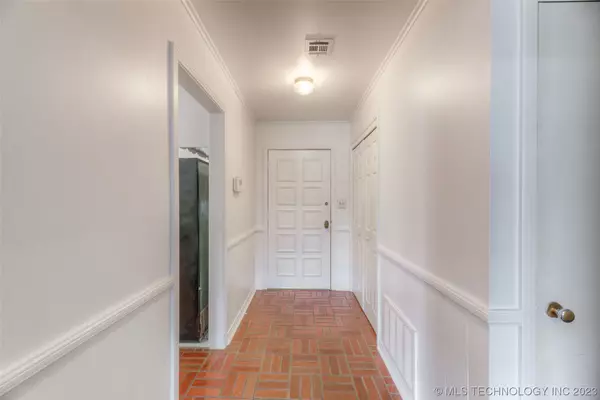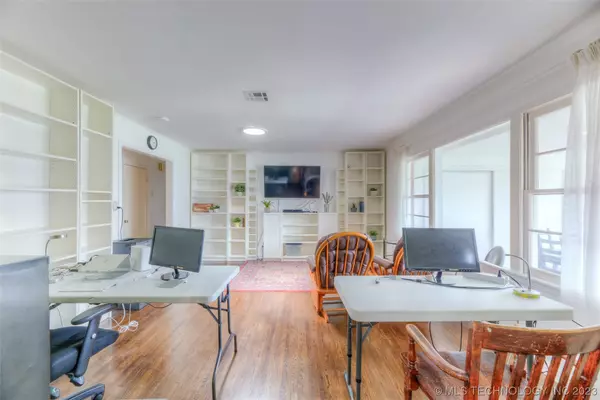$235,000
$250,000
6.0%For more information regarding the value of a property, please contact us for a free consultation.
4 Beds
3 Baths
2,362 SqFt
SOLD DATE : 09/01/2023
Key Details
Sold Price $235,000
Property Type Single Family Home
Sub Type Single Family Residence
Listing Status Sold
Purchase Type For Sale
Square Footage 2,362 sqft
Price per Sqft $99
Subdivision Michael Heights Ext Addn
MLS Listing ID 2324060
Sold Date 09/01/23
Style Ranch
Bedrooms 4
Full Baths 2
Half Baths 1
HOA Y/N No
Total Fin. Sqft 2362
Year Built 1960
Annual Tax Amount $1,924
Tax Year 2022
Lot Size 10,018 Sqft
Acres 0.23
Property Description
Nestled in a mature neighborhood, this remarkable house built in 1960 has timeless charm and character. Great bones and well maintained--THERMAL WINDOWS, SOLATUBES, SUNROOM, LARGE BEDROOMS, STORAGE, AND MORE. Currently, the 4th bedroom has been repurposed as an exercise room. With two living areas, this house provides ample space for both entertainment and relaxation. The first living area offers an abundance of possibilities. It could serve as a playroom for the kids, a home office, or formal living. The choice is yours, and this flexible space adapts to your family's ever-changing needs. The second living area sets the stage for cozy gatherings around the fireplace, featuring a warm and inviting space. It's an ideal spot to enjoy quality time with loved ones, whether it's watching a movie or engaging in lively conversations. The cozy kitchen is right off the family room with a breakfast nook making living, dining, and food prep all within steps of each other. The master suite is glowing with lots of natural light, plenty of closet space, and a comfortable bath with a large shower. The Sunroom-- Crafts, hobbies, reading, playroom, the list is endless. When you leave home, convenience is at your fingertips with this location. Shopping, dining, highway access, and more. Come see your new home!
Location
State OK
County Tulsa
Community Gutter(S), Sidewalks
Direction North
Rooms
Other Rooms Shed(s)
Basement None, Crawl Space
Interior
Interior Features Attic, High Speed Internet, Laminate Counters, Other, Cable TV, Wired for Data, Storm Door(s)
Heating Central, Electric, Gas
Cooling Central Air
Flooring Tile, Vinyl, Wood Veneer
Fireplaces Number 1
Fireplaces Type Insert
Fireplace Yes
Window Features Vinyl
Appliance Dryer, Dishwasher, Oven, Range, Refrigerator, Stove, Washer, Gas Oven, Gas Range, Gas Water Heater
Heat Source Central, Electric, Gas
Laundry Washer Hookup, Electric Dryer Hookup
Exterior
Exterior Feature Concrete Driveway, Rain Gutters, Satellite Dish
Parking Features Attached, Garage, Garage Faces Side
Garage Spaces 2.0
Fence Full, Privacy
Pool None
Community Features Gutter(s), Sidewalks
Utilities Available Electricity Available, Natural Gas Available, Water Available
Water Access Desc Public
Roof Type Asphalt,Fiberglass
Porch Patio, Porch
Garage true
Building
Lot Description None
Faces North
Entry Level One
Foundation Crawlspace
Lot Size Range 0.23
Sewer Public Sewer
Water Public
Architectural Style Ranch
Level or Stories One
Additional Building Shed(s)
Structure Type Brick Veneer,Vinyl Siding,Wood Frame
Schools
Elementary Schools Macarthur
High Schools Hale
School District Tulsa - Sch Dist (1)
Others
Senior Community No
Tax ID 27325-93-14-13020
Security Features No Safety Shelter,Security System Leased,Smoke Detector(s)
Acceptable Financing Conventional, FHA, VA Loan
Listing Terms Conventional, FHA, VA Loan
Read Less Info
Want to know what your home might be worth? Contact us for a FREE valuation!

Our team is ready to help you sell your home for the highest possible price ASAP
Bought with Keller Williams Premier

"My job is to find and attract mastery-based agents to the office, protect the culture, and make sure everyone is happy! "
12780 S 198th E Ave, Arrow, Oklahoma, 74014, United States







