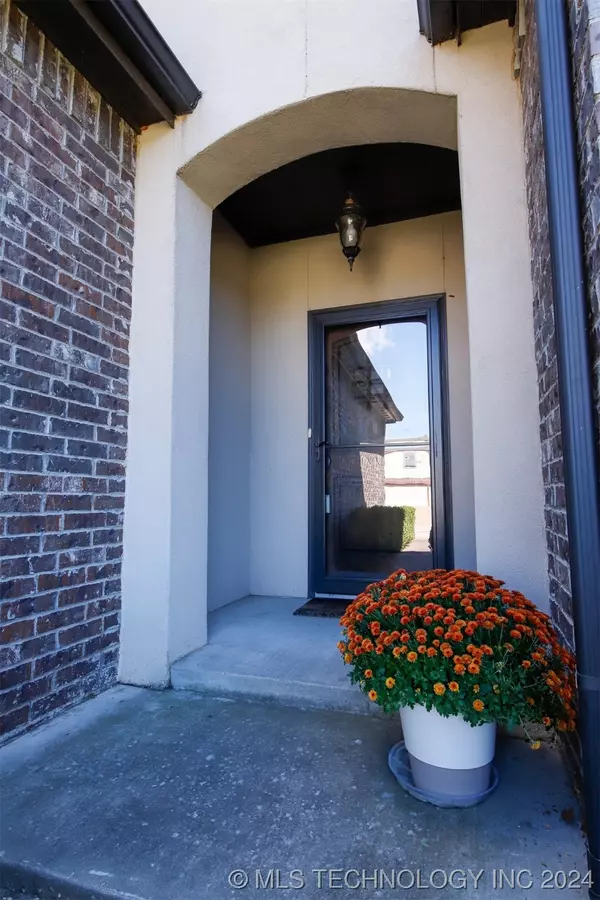$425,000
$425,000
For more information regarding the value of a property, please contact us for a free consultation.
4 Beds
3 Baths
3,046 SqFt
SOLD DATE : 03/11/2024
Key Details
Sold Price $425,000
Property Type Single Family Home
Sub Type Single Family Residence
Listing Status Sold
Purchase Type For Sale
Square Footage 3,046 sqft
Price per Sqft $139
Subdivision Southtowne Estates
MLS Listing ID 2404546
Sold Date 03/11/24
Style Craftsman
Bedrooms 4
Full Baths 3
Condo Fees $350/ann
HOA Fees $29/ann
HOA Y/N Yes
Total Fin. Sqft 3046
Year Built 2012
Annual Tax Amount $4,419
Tax Year 2022
Lot Size 0.417 Acres
Acres 0.417
Property Description
PRICE IMPROVED! Come check it out! Southtowne Estates is a fully developed, Intentionally Cozy Neighborhood that has been Artfully designed for Low thru Traffic. Pull up for privacy parking in your side entry garage, to enter your Full brick custom home on an almost half acre lot, with spacious front porch, and covered back patio overlooking the manicured & fenced yard with apple tree! Great sunlight for the garden conscious!
This unique Semi-Open + Split floor plan features designer kitchen with stainless steel Gas appliances and breakfast nook + bar seating opening to vaulted living room centered around the Gas burning fireplace for those cold nights ahead! Secluded off the main living you will find the Primary suite with patio access, tiered ceiling, luxe private bath, Soaking Tub, Double Sinks & Separate shower, AND - the Dream Closet - with custom built ins, opening to laundry room with folding area. Second bedroom, + formal dining room or home office, and 2 full baths down; 2 bedrooms (one was being used as a home theater room) + game room with wetbar, + bonus/hobby room and 3rd full bath up. All bathrooms have double sinks! Security system installed. Ample storage throughout and floored attic space just in case. Saferoom is located in the side entry garage, which features a 3 car capacity, power lift doors, and a small work area. Convenient to Entertainment incl. Warren Theater, Parks, Bowling, Golf Sports Complexes, plus Tons of Dining (Starbucks, High end, & Quick Eats!), Shopping attractions, as well as Urgent Care and Large Hospital Systems. Just minutes to Turnpike and Multiple Highways allowing easy access for commuters to Tulsa and Surrounding. Quick close possible!
Location
State OK
County Tulsa
Community Gutter(S)
Direction North
Rooms
Other Rooms None
Interior
Interior Features Attic, Wet Bar, Granite Counters, High Ceilings, High Speed Internet, Cable TV, Vaulted Ceiling(s), Wired for Data, Ceiling Fan(s), Programmable Thermostat, Insulated Doors, Storm Door(s)
Heating Central, Gas, Multiple Heating Units
Cooling Central Air, 2 Units
Flooring Carpet, Tile, Wood
Fireplaces Number 1
Fireplaces Type Gas Log
Fireplace Yes
Window Features Vinyl,Insulated Windows
Appliance Built-In Oven, Cooktop, Dishwasher, Disposal, Microwave, Oven, Range, Electric Oven, Electric Range, Electric Water Heater, Gas Oven, Gas Range, Gas Water Heater, Plumbed For Ice Maker
Heat Source Central, Gas, Multiple Heating Units
Laundry Washer Hookup, Electric Dryer Hookup
Exterior
Exterior Feature Concrete Driveway, Sprinkler/Irrigation, Landscaping, Lighting, Rain Gutters
Garage Attached, Garage, Garage Faces Side, Shelves, Storage, Workshop in Garage
Garage Spaces 3.0
Fence Decorative, Full, Privacy
Pool None
Community Features Gutter(s)
Utilities Available Cable Available, Electricity Available, Natural Gas Available, Phone Available, Water Available
Amenities Available Other
Water Access Desc Public
Roof Type Asphalt,Fiberglass
Porch Covered, Patio, Porch
Garage true
Building
Lot Description Fruit Trees
Faces North
Entry Level Two
Foundation Slab
Lot Size Range 0.417
Sewer Public Sewer
Water Public
Architectural Style Craftsman
Level or Stories Two
Additional Building None
Structure Type Brick,Wood Frame
Schools
Elementary Schools Aspen Creek
High Schools Broken Arrow
School District Broken Arrow - Sch Dist (3)
Others
Pets Allowed Yes
Senior Community No
Tax ID 81187-74-03-28640
Security Features Safe Room Interior,Security System Owned,Smoke Detector(s)
Acceptable Financing Conventional, FHA, VA Loan
Membership Fee Required 350.0
Green/Energy Cert Doors, Insulation, Windows
Listing Terms Conventional, FHA, VA Loan
Special Listing Condition Relocation
Pets Description Yes
Read Less Info
Want to know what your home might be worth? Contact us for a FREE valuation!

Our team is ready to help you sell your home for the highest possible price ASAP
Bought with Paul Fehrenbacher Real Estate

"My job is to find and attract mastery-based agents to the office, protect the culture, and make sure everyone is happy! "
12780 S 198th E Ave, Arrow, Oklahoma, 74014, United States







