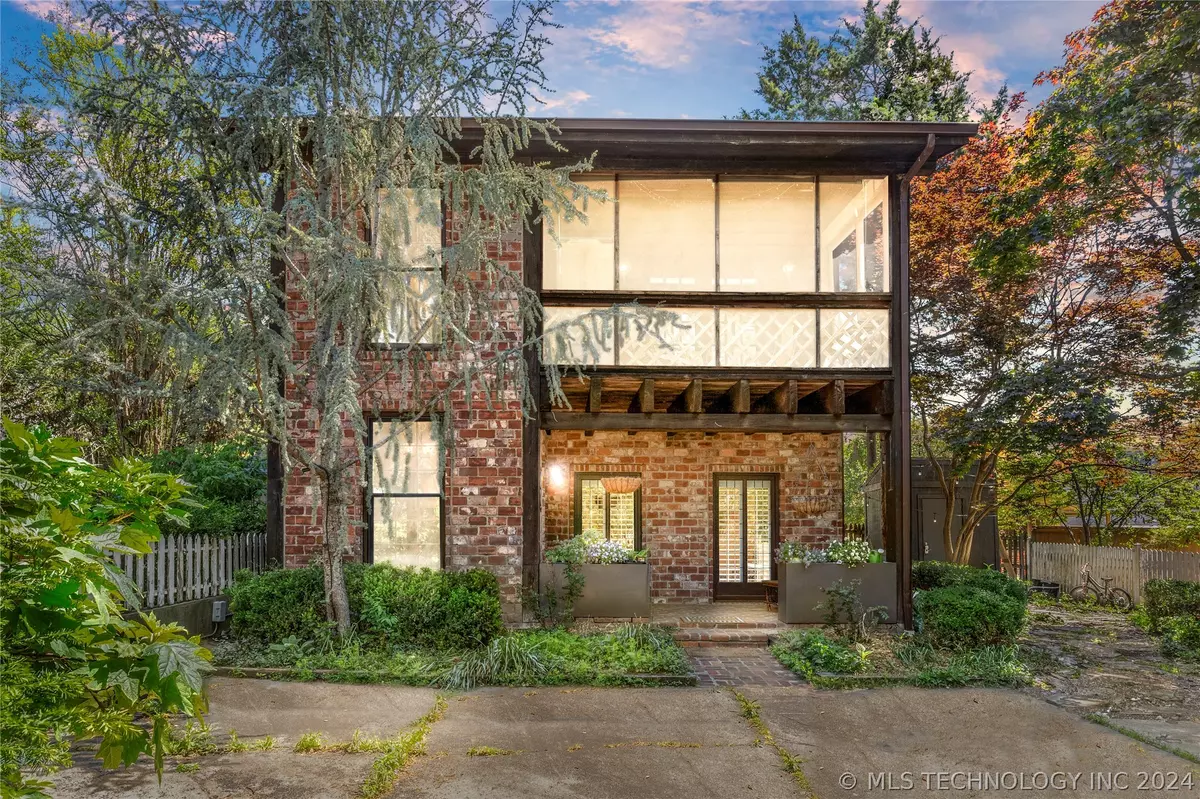$370,000
$375,000
1.3%For more information regarding the value of a property, please contact us for a free consultation.
2 Beds
2 Baths
1,240 SqFt
SOLD DATE : 06/07/2024
Key Details
Sold Price $370,000
Property Type Single Family Home
Sub Type Single Family Residence
Listing Status Sold
Purchase Type For Sale
Square Footage 1,240 sqft
Price per Sqft $298
Subdivision Orcutt Addn
MLS Listing ID 2413017
Sold Date 06/07/24
Style Craftsman
Bedrooms 2
Full Baths 1
Half Baths 1
HOA Y/N No
Total Fin. Sqft 1240
Year Built 1930
Annual Tax Amount $3,817
Tax Year 2023
Lot Size 7,013 Sqft
Acres 0.161
Property Description
Nestled in the heart of a quaint historical Cherry Street neighborhood, this charming two-bedroom home exudes timeless elegance and rustic charm. With its welcoming façade adorned with mature trees and a white fence, the house beckons visitors to step inside and discover its enchanting interior. Guests are greeted by warm hardwood & brick floors that lead them into a cozy living room, complete with a brick fireplace & windows that flood the space with natural light. The dining area features a rustic wooden table, perfect for intimate gatherings and lively conversations. The kitchen has a stunning Bertazzoni stove as its centerpiece, surrounded by custom cabinetry, granite countertops, designer wallpaper, and stainless steel appliances. A charming half-bathroom, conveniently located by the living area, features vintage-inspired fixtures and timeless pieces.
The master bedroom boasts soaring car siding vaulted ceilings, creating an atmosphere of spaciousness and serenity. A cozy reading nook nestled in the second bedroom, you will find it is pure cozy comfort, with its own vaulted ceilings and ample natural light. Stepping outside, a beautiful covered balcony beckons residents to unwind and take in the scenic views of the surrounding neighborhood. Back on the market at no fault of the sellers.
Location
State OK
County Tulsa
Direction West
Rooms
Other Rooms Shed(s)
Basement None
Interior
Interior Features Granite Counters, High Speed Internet, Other, Stone Counters, Cable TV, Vaulted Ceiling(s), Wired for Data, Ceiling Fan(s), Programmable Thermostat, Insulated Doors
Heating Central, Gas
Cooling Central Air
Flooring Carpet, Other, Tile
Fireplaces Number 1
Fireplaces Type Gas Log, Gas Starter
Fireplace Yes
Window Features Vinyl,Insulated Windows
Appliance Built-In Oven, Cooktop, Dishwasher, Disposal, Microwave, Oven, Range, Electric Oven, Gas Range, Gas Water Heater, Plumbed For Ice Maker
Heat Source Central, Gas
Laundry Electric Dryer Hookup
Exterior
Exterior Feature Concrete Driveway, Sprinkler/Irrigation, Landscaping
Fence Decorative, Full, Privacy
Pool None
Utilities Available Cable Available, Electricity Available, Natural Gas Available
Water Access Desc Public
Roof Type Asphalt,Fiberglass
Porch Covered, Deck, Porch
Garage false
Building
Lot Description Mature Trees
Faces West
Entry Level Two
Foundation Slab
Lot Size Range 0.161
Sewer Public Sewer
Water Public
Architectural Style Craftsman
Level or Stories Two
Additional Building Shed(s)
Structure Type Brick,Wood Frame
Schools
Elementary Schools Lindbergh
High Schools Edison
School District Tulsa - Sch Dist (1)
Others
Senior Community No
Tax ID 30800-93-07-13220
Security Features No Safety Shelter,Security System Owned,Smoke Detector(s)
Acceptable Financing Conventional, FHA, Other, VA Loan
Green/Energy Cert Doors, Windows
Listing Terms Conventional, FHA, Other, VA Loan
Read Less Info
Want to know what your home might be worth? Contact us for a FREE valuation!

Our team is ready to help you sell your home for the highest possible price ASAP
Bought with Coldwell Banker Select

"My job is to find and attract mastery-based agents to the office, protect the culture, and make sure everyone is happy! "
12780 S 198th E Ave, Arrow, Oklahoma, 74014, United States







