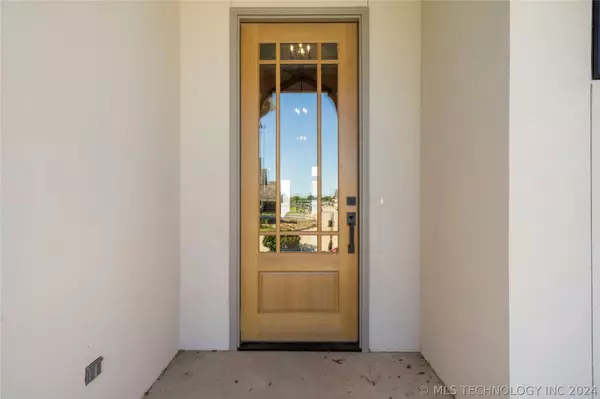$599,000
$599,000
For more information regarding the value of a property, please contact us for a free consultation.
3 Beds
3 Baths
2,307 SqFt
SOLD DATE : 08/01/2024
Key Details
Sold Price $599,000
Property Type Single Family Home
Sub Type Single Family Residence
Listing Status Sold
Purchase Type For Sale
Square Footage 2,307 sqft
Price per Sqft $259
Subdivision Creekside Villas At Forest Ridge
MLS Listing ID 2420207
Sold Date 08/01/24
Style Contemporary
Bedrooms 3
Full Baths 2
Half Baths 1
Condo Fees $290/mo
HOA Fees $290/mo
HOA Y/N Yes
Total Fin. Sqft 2307
Year Built 2024
Annual Tax Amount $1
Tax Year 2023
Lot Size 6,054 Sqft
Acres 0.139
Property Description
This stunning new construction from Archway Homes in the Creekside Villas at Forest Ridge neighborhood is a standout gem in the 2024 Parade of Homes. The house features 3 bedrooms, 2.5 bathrooms, and embraces the latest design trends with high-end Thermador appliances in the kitchen. As you enter the house, you'll be greeted by a beamed entryway ceiling that adds character and charm. The home is designed for convenience with a stairway leading up to a floored attic for additional storage space. The oversized pantry ensures you'll never run out of space for your kitchen essentials. The high ceilings and 8-foot doors throughout the house give an elegant and spacious feel. There's a small office area included perfect for those who like to work from home. The master suite is a dream come true with a spacious closet, curbless shower and a relaxing soaking tub. The neighborhood itself is gated, offering both security and a sense of community. Additionally, residents have access to the neighborhood clubhouse with its luxurious amenities such as a theater room, dog park, and game room. Catering to the 55+ community. Not to mention, the HOA covers yard maintenance, taking the hassle out of exterior upkeep.
Location
State OK
County Wagoner
Community Gutter(S)
Direction South
Rooms
Other Rooms None
Interior
Interior Features Attic, High Ceilings, Quartz Counters, Stone Counters, Vaulted Ceiling(s), Ceiling Fan(s), Programmable Thermostat, Insulated Doors
Heating Central, Gas
Cooling Central Air
Flooring Tile, Wood
Fireplaces Number 1
Fireplaces Type Glass Doors, Gas Log
Fireplace Yes
Window Features Vinyl,Insulated Windows
Appliance Cooktop, Dishwasher, Disposal, Microwave, Oven, Range, Refrigerator, Tankless Water Heater, Electric Oven, Electric Water Heater, Gas Range
Heat Source Central, Gas
Laundry Washer Hookup, Gas Dryer Hookup
Exterior
Exterior Feature Sprinkler/Irrigation, Landscaping, Lighting, Rain Gutters
Garage Attached, Garage
Garage Spaces 2.0
Fence Decorative, Partial
Pool None
Community Features Gutter(s)
Utilities Available Cable Available, Electricity Available, Natural Gas Available, Phone Available, Water Available
Amenities Available Clubhouse, Gated, Other, Pets Allowed, Trail(s)
Water Access Desc Public
Roof Type Asphalt,Fiberglass
Porch Covered, Patio, Porch
Garage true
Building
Lot Description None
Faces South
Entry Level One
Foundation Slab
Lot Size Range 0.139
Sewer Public Sewer
Water Public
Architectural Style Contemporary
Level or Stories One
Additional Building None
Structure Type Stucco,Wood Frame
Schools
Elementary Schools Timber Ridge
High Schools Broken Arrow
School District Broken Arrow - Sch Dist (3)
Others
Pets Allowed Yes
Senior Community No
Security Features No Safety Shelter,Security System Owned,Smoke Detector(s)
Acceptable Financing Conventional, FHA, Other, VA Loan
Membership Fee Required 290.0
Green/Energy Cert Doors, Insulation, Windows
Listing Terms Conventional, FHA, Other, VA Loan
Pets Description Yes
Read Less Info
Want to know what your home might be worth? Contact us for a FREE valuation!

Our team is ready to help you sell your home for the highest possible price ASAP
Bought with McGraw, REALTORS

"My job is to find and attract mastery-based agents to the office, protect the culture, and make sure everyone is happy! "
12780 S 198th E Ave, Arrow, Oklahoma, 74014, United States







