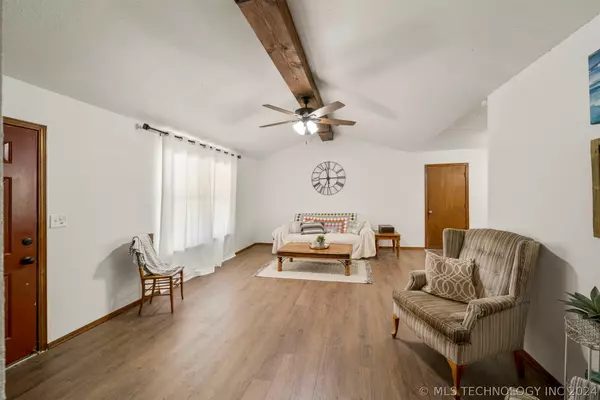$200,000
$215,000
7.0%For more information regarding the value of a property, please contact us for a free consultation.
2 Beds
2 Baths
1,202 SqFt
SOLD DATE : 09/13/2024
Key Details
Sold Price $200,000
Property Type Single Family Home
Sub Type Single Family Residence
Listing Status Sold
Purchase Type For Sale
Square Footage 1,202 sqft
Price per Sqft $166
Subdivision Lakeside
MLS Listing ID 2420376
Sold Date 09/13/24
Style Ranch
Bedrooms 2
Full Baths 2
HOA Y/N No
Total Fin. Sqft 1202
Year Built 1988
Annual Tax Amount $1,124
Tax Year 2023
Lot Size 0.360 Acres
Acres 0.36
Property Description
Charming & fully renovated, this 2-bedroom, 2-bathroom home features a 1-car attached garage & spans 1,202 square feet. It's located on a spacious 2.5 lots w/n a serene lake community, w/lake views, offering peace & a variety of outdoor activities. Perfect for a permanent home, weekend retreat, or as a prime listing for VRBO or Airbnb. The home features a generous floor plan that includes the open living & dining area, the kitchen is enhanced by new appliances & recently stained cabinets, well-equipped w/ample preparation areas & plentiful cabinetry. The master suite is spacious, offering a walk-in closet & a private bath w/a step-in shower. The 2nd bedroom is roomy & includes a lg closet. The hallway bathroom provides plenty of counter space & a combined tub & shower. A detached 336 sq ft workshop offers a versatile space for hobbies or a bunk room. The garden area is an ideal location for growing your own vegetables.
The backyard is fully fenced, showcasing mature trees & a pleasant patio area ideal for entertaining.
Tucked away on a peaceful dead-end street, just a stone's throw from the lake, this property offers tranquility, effortless access to the water, & picturesque views.
Whether you're looking to savor a meal, enjoy some drinks, or embark on a lake adventure, the local restaurant/bar & marina is located just 0.2 miles away.
Recent renovations include new interior & exterior paint, replacement of siding as necessary, Pergo flooring, an architectural beam is now featured in the living room, stainless-steel appliances, contemporary light fixtures, updated electrical outlets & faceplates, sink faucets, & refreshed cabinets. The roof was replaced in 2019 alongside the outdoor air conditioning unit. As an added bonus, the refrigerator, washer & dryer are included w/the home.
Ideally positioned w/n 45 minutes of Tulsa & Arkansas, 21 miles from the New forecasted American Heartland Theme Park, 11 miles to Grand Lake & 18 miles to MidAmerica Industrial Park
Location
State OK
County Mayes
Community Gutter(S), Marina, Sidewalks
Direction South
Body of Water Hudson Lake
Rooms
Other Rooms Shed(s), Storage
Basement None
Interior
Interior Features Laminate Counters, Vaulted Ceiling(s), Ceiling Fan(s), Programmable Thermostat
Heating Central, Electric
Cooling Central Air
Flooring Laminate, Tile
Fireplace No
Window Features Aluminum Frames
Appliance Dryer, Dishwasher, Disposal, Microwave, Oven, Range, Refrigerator, Stove, Washer, Electric Oven, Electric Range, Electric Water Heater, Plumbed For Ice Maker
Heat Source Central, Electric
Laundry Washer Hookup, Electric Dryer Hookup
Exterior
Exterior Feature Concrete Driveway, Rain Gutters
Garage Attached, Garage, Storage
Garage Spaces 1.0
Fence Chain Link
Pool None
Community Features Gutter(s), Marina, Sidewalks
Utilities Available Electricity Available, Water Available
Waterfront No
Waterfront Description Boat Ramp/Lift Access,Lake,River Access,Water Access
View Y/N Yes
Water Access Desc Rural
View Seasonal View
Roof Type Asphalt,Fiberglass
Porch Covered, Patio, Porch
Garage true
Building
Lot Description Corner Lot, Mature Trees
Faces South
Entry Level One
Foundation Slab
Lot Size Range 0.36
Sewer Septic Tank
Water Rural
Architectural Style Ranch
Level or Stories One
Additional Building Shed(s), Storage
Structure Type Brick,Wood Siding,Wood Frame
Schools
Elementary Schools Adair
High Schools Adair
School District Adair - Sch Dist (M3)
Others
Senior Community No
Tax ID 0380-00-001-009-0-007-00
Security Features No Safety Shelter,Smoke Detector(s)
Acceptable Financing Conventional, FHA 203(k), FHA, USDA Loan, VA Loan
Listing Terms Conventional, FHA 203(k), FHA, USDA Loan, VA Loan
Read Less Info
Want to know what your home might be worth? Contact us for a FREE valuation!

Our team is ready to help you sell your home for the highest possible price ASAP
Bought with McGraw, REALTORS

"My job is to find and attract mastery-based agents to the office, protect the culture, and make sure everyone is happy! "
12780 S 198th E Ave, Arrow, Oklahoma, 74014, United States







