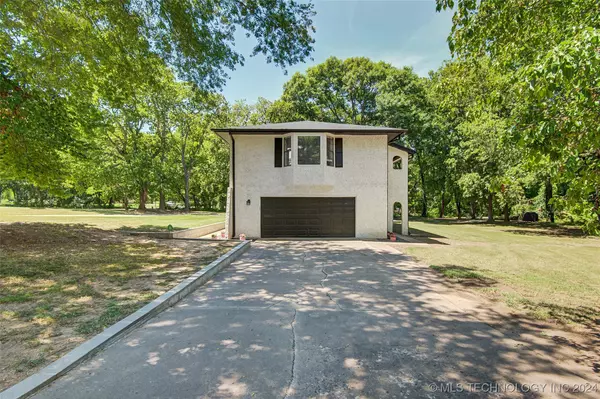$444,000
$444,000
For more information regarding the value of a property, please contact us for a free consultation.
5 Beds
4 Baths
3,590 SqFt
SOLD DATE : 10/07/2024
Key Details
Sold Price $444,000
Property Type Single Family Home
Sub Type Single Family Residence
Listing Status Sold
Purchase Type For Sale
Square Footage 3,590 sqft
Price per Sqft $123
Subdivision Timberbrook Ii
MLS Listing ID 2427888
Sold Date 10/07/24
Style Other
Bedrooms 5
Full Baths 3
Half Baths 1
Condo Fees $375/ann
HOA Fees $31/ann
HOA Y/N Yes
Total Fin. Sqft 3590
Year Built 1975
Annual Tax Amount $4,021
Tax Year 2023
Lot Size 0.644 Acres
Acres 0.644
Property Description
WOW! Secluded .64 Acre, Greenbelt Lot PLUS a Beautifully Renovated 5 bed, 3.5 bath home! Big covered porch! 25ftX21ft OVERSIZED side entry garage! 2 driveways - circle drive + driveway leading to garage. Versatile floor plan! Complete reno in past 2 years, including: new roof, updated electric/plumbing, walls moved, 2 water tanks (1 up, 1 down), cabinets, fixtures, hardware, baseboards, doors, floors, countertops & more! 3 programmable thermostats (Level 1 unit new May '24). Washer, Dryer (6 yrs new) & Fridge stay with home! All other appliances 2 yrs new! White granite thru-out the home! Open floor plan! Large formal dining (current piano room) has wood burning fireplace w/wood storage. LVP flooring throughout the 1st level. Renovated kitchen w/moveable island (stays w/home), electric stove (plumbed for gas), convection oven. Laundry room has granite AND storage! 1/2 bath and game room (current exercise room) on level 1 w/step up office space (current drum set area) could be converted to a downstairs primary bedroom suite. New carpet up! The 1st bedroom up the stairs is a guest suite w/private bath & walk-in closet. Bath has dual sinks and separate spa-like room w/stand-alone bathtub (wall above faucet plumbed for shower). One more full bath down the hall with tub/shower combo & 3 additional secondary bedrooms, all good sized w/ceiling fans & walk-in closets. The extra large primary bedroom is at the end of the hall and has 2 walk-in closets, a flex/office area, large bay window (so much space!) Primary bath has private toilet room, double vanity, and large, gorgeous walk-in shower w/dual shower heads & bench. 2nd level balcony overlooks back yard w/views for days! Tiered deck, fire pit & spacious yard that extends 1/2 way into the creek bed. Septic pumped '24. Home tucked away in back of neighborhood away from traffic but close to amenities: park, pool, clubhouse, pickle ball, tennis courts, basketball, horseshoes, picnic areas, trails, horse stables & more!
Location
State OK
County Wagoner
Community Gutter(S)
Direction North
Rooms
Other Rooms None
Basement None
Interior
Interior Features Granite Counters, High Ceilings, High Speed Internet, Wired for Data, Ceiling Fan(s), Programmable Thermostat
Heating Central, Gas, Multiple Heating Units, Zoned
Cooling Central Air, 3+ Units, Zoned
Flooring Vinyl
Fireplaces Number 1
Fireplaces Type Wood Burning, Outside
Fireplace Yes
Window Features Aluminum Frames
Appliance Convection Oven, Dryer, Dishwasher, Disposal, Microwave, Oven, Range, Refrigerator, Stove, Water Heater, Washer, Electric Oven, Electric Range, ElectricWater Heater, Gas Oven, Gas Range, GasWater Heater, Plumbed For Ice Maker
Heat Source Central, Gas, Multiple Heating Units, Zoned
Laundry Washer Hookup, Electric Dryer Hookup, Gas Dryer Hookup
Exterior
Exterior Feature Fire Pit, Rain Gutters
Garage Garage Faces Side
Garage Spaces 2.0
Fence None
Pool None
Community Features Gutter(s)
Utilities Available Cable Available, Electricity Available, Natural Gas Available, Phone Available, Water Available
Amenities Available Clubhouse, Other, Park, Pool, Tennis Court(s), Trail(s)
Water Access Desc Public
Roof Type Asphalt,Fiberglass
Porch Balcony, Covered, Deck, Patio, Porch
Garage true
Building
Lot Description Cul-De-Sac, Greenbelt, Mature Trees, Stream/Creek, Spring
Faces North
Entry Level Two
Foundation Slab
Lot Size Range 0.644
Sewer Septic Tank
Water Public
Architectural Style Other
Level or Stories Two
Additional Building None
Structure Type Stucco,Wood Frame
Schools
Elementary Schools Rhoades
High Schools Broken Arrow
School District Broken Arrow - Sch Dist (3)
Others
Senior Community No
Security Features No Safety Shelter,Security System Owned,Smoke Detector(s)
Acceptable Financing Conventional, FHA, Other, VA Loan
Horse Property Stable(s)
Membership Fee Required 375.0
Green/Energy Cert Insulation
Listing Terms Conventional, FHA, Other, VA Loan
Read Less Info
Want to know what your home might be worth? Contact us for a FREE valuation!

Our team is ready to help you sell your home for the highest possible price ASAP
Bought with McGraw, REALTORS

"My job is to find and attract mastery-based agents to the office, protect the culture, and make sure everyone is happy! "
12780 S 198th E Ave, Arrow, Oklahoma, 74014, United States







