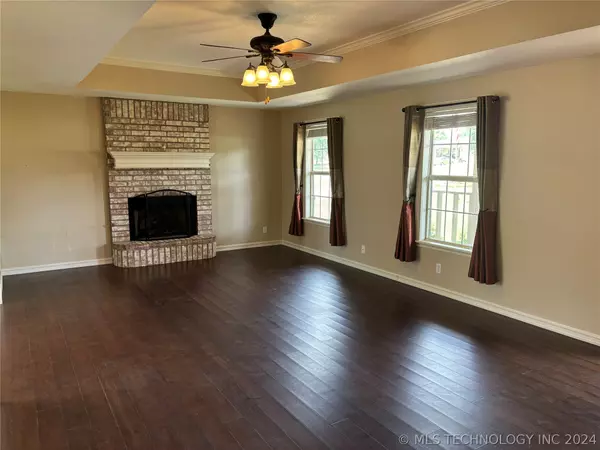$319,900
$319,900
For more information regarding the value of a property, please contact us for a free consultation.
3 Beds
3 Baths
1,909 SqFt
SOLD DATE : 10/09/2024
Key Details
Sold Price $319,900
Property Type Single Family Home
Sub Type Single Family Residence
Listing Status Sold
Purchase Type For Sale
Square Footage 1,909 sqft
Price per Sqft $167
Subdivision Trails End Estates
MLS Listing ID 2422169
Sold Date 10/09/24
Style French Provincial
Bedrooms 3
Full Baths 2
Half Baths 1
HOA Y/N No
Total Fin. Sqft 1909
Year Built 1999
Annual Tax Amount $3,283
Tax Year 2023
Lot Size 1.055 Acres
Acres 1.055
Property Description
Welcome to your dream home nestled in a serene neighborhood with no HOA, offering both comfort and functionality. This meticulously maintained residence boasts a variety of sought-after amenities that cater to modern living. Upon entry, you're greeted by a full-length covered front porch, perfect for enjoying morning coffee or evening sunsets. The interior features a spacious living area enhanced by crown molding, a large bay window in the dining room, and canned lighting in the kitchen, creating a warm and inviting atmosphere throughout. The kitchen showcases honey oak cabinets and a new kitchen sink. Adjacent to the kitchen, you'll find a convenient laundry room with matching cabinets for added storage and a half bathroom for convenience. For relaxation, the master bathroom offers a luxurious jetted tub, upgraded countertops, and additional storage touches. Bedrooms are generously sized with ample closet space, ensuring everyone's comfort and privacy. Notable highlights include a bonus room with extra storage cabinets, ideal for a playroom or hobby space, and a dedicated office area perfect for remote work. The property also features a lofted outbuilding with electric, providing ample storage or workshop potential. Outdoors, the backyard is a gardener's paradise with raised garden beds, fruit trees including pear and mulberry, berry bushes, and flourishing perennials, creating a tranquil retreat for outdoor gatherings and green thumbs alike. Additional features include a secure safe room for peace of mind, a top-of-the-line HVAC system with a transferable warranty installed just two years ago, thermal shades for added efficiency, and a smart Bluetooth thermostat with advanced features like dehumidifying capabilities, ensuring efficient climate control year-round. Don't miss out on the chance to make this exceptional property your new home. Schedule your private tour today!
Location
State OK
County Rogers
Community Gutter(S)
Direction West
Rooms
Other Rooms Shed(s)
Basement None
Interior
Interior Features High Speed Internet, Other, Wired for Data, Ceiling Fan(s), Programmable Thermostat, Storm Door(s)
Heating Central, Gas
Cooling Central Air
Flooring Carpet, Laminate, Tile
Fireplaces Number 1
Fireplaces Type Gas Starter
Fireplace Yes
Window Features Bay Window(s),Vinyl
Appliance Built-In Range, Built-In Oven, Dishwasher, Microwave, Oven, Range, Refrigerator, Gas Oven, Gas Range, Gas Water Heater
Heat Source Central, Gas
Laundry Washer Hookup, Electric Dryer Hookup
Exterior
Exterior Feature Concrete Driveway, Rain Gutters, Satellite Dish
Garage Attached, Garage, Garage Faces Side
Garage Spaces 2.0
Fence Chain Link, Full
Pool None
Community Features Gutter(s)
Utilities Available Cable Available, Electricity Available, Natural Gas Available, Water Available
Water Access Desc Rural
Roof Type Asphalt,Fiberglass
Porch Patio
Garage true
Building
Lot Description Fruit Trees, Mature Trees
Faces West
Entry Level Two
Foundation Slab
Lot Size Range 1.055
Sewer Septic Tank
Water Rural
Architectural Style French Provincial
Level or Stories Two
Additional Building Shed(s)
Structure Type Brick,HardiPlank Type,Wood Frame
Schools
Elementary Schools Collinsville
High Schools Collinsville
School District Collinsville - Sch Dist (6)
Others
Senior Community No
Tax ID 660027275
Security Features Safe Room Interior,Smoke Detector(s)
Acceptable Financing Conventional, FHA, Other, USDA Loan, VA Loan
Listing Terms Conventional, FHA, Other, USDA Loan, VA Loan
Read Less Info
Want to know what your home might be worth? Contact us for a FREE valuation!

Our team is ready to help you sell your home for the highest possible price ASAP
Bought with Dream Maker Realty, LLC

"My job is to find and attract mastery-based agents to the office, protect the culture, and make sure everyone is happy! "
12780 S 198th E Ave, Arrow, Oklahoma, 74014, United States







