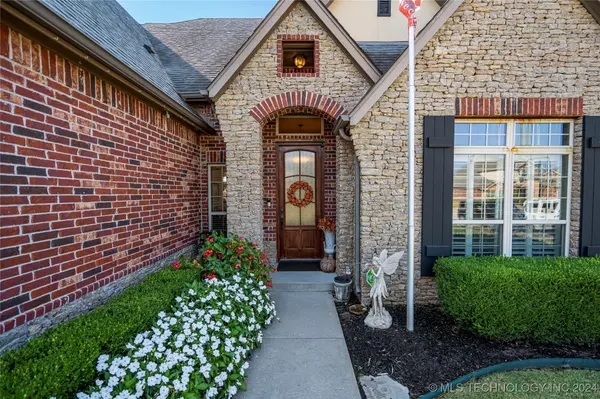$380,000
$390,000
2.6%For more information regarding the value of a property, please contact us for a free consultation.
3 Beds
2 Baths
2,448 SqFt
SOLD DATE : 11/20/2024
Key Details
Sold Price $380,000
Property Type Single Family Home
Sub Type Single Family Residence
Listing Status Sold
Purchase Type For Sale
Square Footage 2,448 sqft
Price per Sqft $155
Subdivision Millicent Pond
MLS Listing ID 2436008
Sold Date 11/20/24
Style Bungalow
Bedrooms 3
Full Baths 2
Condo Fees $400/ann
HOA Fees $33/ann
HOA Y/N Yes
Total Fin. Sqft 2448
Year Built 2009
Annual Tax Amount $3,862
Tax Year 2023
Lot Size 8,363 Sqft
Acres 0.192
Property Sub-Type Single Family Residence
Property Description
Move-in ready home in the sought-after Millicent Pond neighborhood, featuring a single-level, split floor plan. Enjoy the spacious living area with hardwood floors and a stunning stacked stone fireplace. The kitchen is equipped with a large island and stainless steel appliances, perfect for any home chef. The formal dining room and office/extra living space with a closet offer versatility for your needs. The extra-large master suite boasts vaulted ceilings, dual sinks, and a generous walk-in closet, while the extended back patio with a custom stone serving bar is perfect for entertaining. 3rd car garage is separated to it's own room with HVAC. Plus, a park is just a short walk away. Don't miss out—schedule your visit today!
Location
State OK
County Tulsa
Community Gutter(S), Sidewalks
Direction North
Rooms
Other Rooms None
Basement None
Interior
Interior Features Granite Counters, High Ceilings, Cable TV, Ceiling Fan(s), Insulated Doors
Heating Central, Gas
Cooling Central Air
Flooring Carpet, Hardwood, Tile, Wood
Fireplaces Number 1
Fireplaces Type Gas Log
Fireplace Yes
Window Features Vinyl,Insulated Windows
Appliance Built-In Oven, Cooktop, Dishwasher, Disposal, Microwave, Oven, Range, Electric Oven, Gas Range, Gas Water Heater, Plumbed For Ice Maker
Heat Source Central, Gas
Laundry Washer Hookup
Exterior
Exterior Feature Sprinkler/Irrigation, Landscaping, Rain Gutters
Parking Features Attached, Garage
Garage Spaces 3.0
Fence Partial, Privacy
Pool None
Community Features Gutter(s), Sidewalks
Utilities Available Cable Available, Electricity Available, Natural Gas Available, Water Available
Amenities Available Park
Water Access Desc Public
Roof Type Asphalt,Fiberglass
Porch Covered, Patio, Porch
Garage true
Building
Lot Description None
Faces North
Entry Level One
Foundation Slab
Lot Size Range 0.192
Sewer Public Sewer
Water Public
Architectural Style Bungalow
Level or Stories One
Additional Building None
Structure Type Brick,Wood Frame
Schools
Elementary Schools Moore
Middle Schools Union
High Schools Union
School District Union - Sch Dist (9)
Others
Senior Community No
Security Features No Safety Shelter,Smoke Detector(s)
Acceptable Financing Conventional, FHA, VA Loan
Membership Fee Required 400.0
Green/Energy Cert Doors, Insulation, Windows
Listing Terms Conventional, FHA, VA Loan
Read Less Info
Want to know what your home might be worth? Contact us for a FREE valuation!

Our team is ready to help you sell your home for the highest possible price ASAP
Bought with Coldwell Banker Select
"My job is to find and attract mastery-based agents to the office, protect the culture, and make sure everyone is happy! "
12780 S 198th E Ave, Arrow, Oklahoma, 74014, United States







